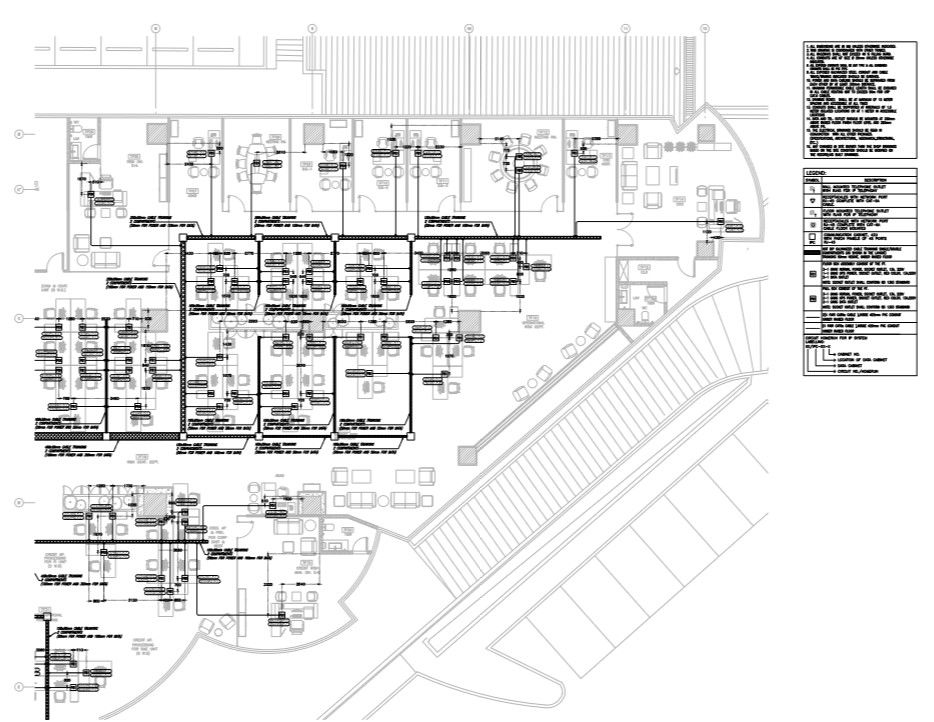building layout with IP system detail with description
Description
building layout with Ip system detail with description. All details of IP systems are shown in the plan. it includes all dimensions, plans, symbols and it’s description.
Uploaded by:

