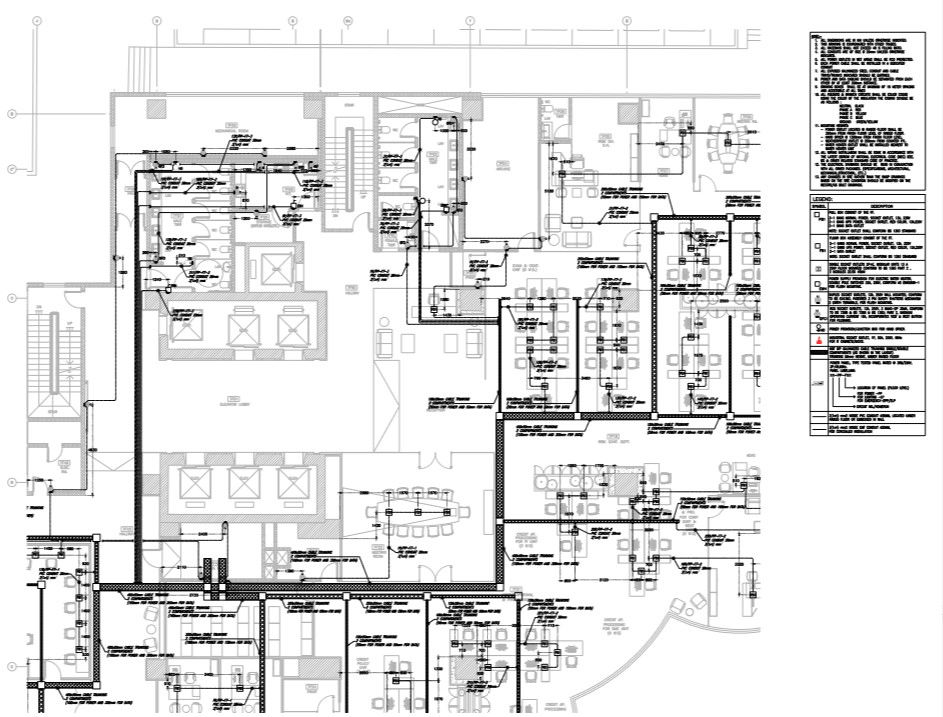Power layout detail of office building
Description
Power layout of the office building. detail of single socket detail, floor box assembly, modular units, duplex sockets outlets, industrial socket outlet, and working plan with labelling and measurement.
Uploaded by:
