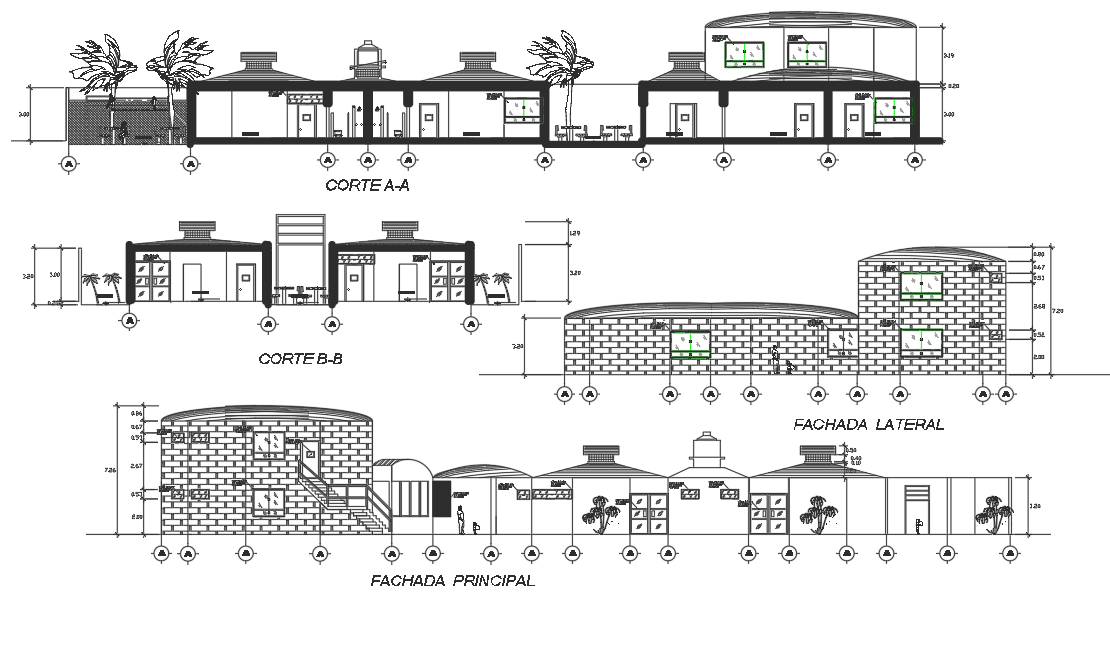Elevation and section university detail dwg file
Description
Elevation and section university detail dwg file, including front elevation detail, back elevation detail, section A-A’ detail, section B-B’ detail, centre line plan detail, landscaping detail with tree detail, dimension detail, etc.
Uploaded by:

