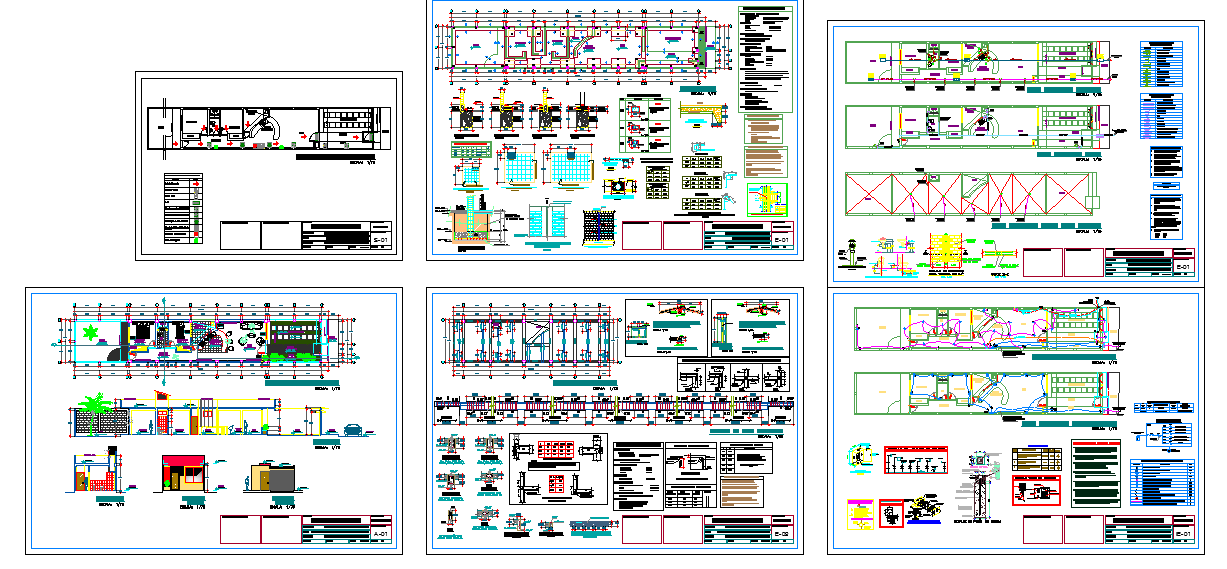Modern bungalows detail plan with elevations sections and layout views
Description
This Bungalows detail plan DWG file provides a comprehensive set of architectural drawings designed for modern residential projects. The file includes presentation plans, detailed elevations, sectional layouts, and precise structural drawings that support both design development and final construction work. Each sheet is created in AutoCAD with clean line work, proper layering, and well-organized annotations for easy understanding and professional use.
The drawing also features complete electrical layouts, plumbing routes, steel reinforcement details, and structural framing information. These elements help architects, civil engineers, interior designers, and builders visualize the project clearly and reduce design errors during execution. The bungalows project DWG serves as an all-in-one reference for residential layout planning, offering accurate dimensions, material representations, and technical detailing.
This file is ideal for professionals looking to enhance workflow efficiency, produce high-quality construction documents, or study modern bungalow planning. Students and learners can also benefit from the detailed drafting samples included in this project. Whether used for renovation, new design proposals, or technical approvals, this DWG set delivers clarity, precision, and complete architectural insight for bungalow-style homes.

Uploaded by:
Fernando
Zapata
