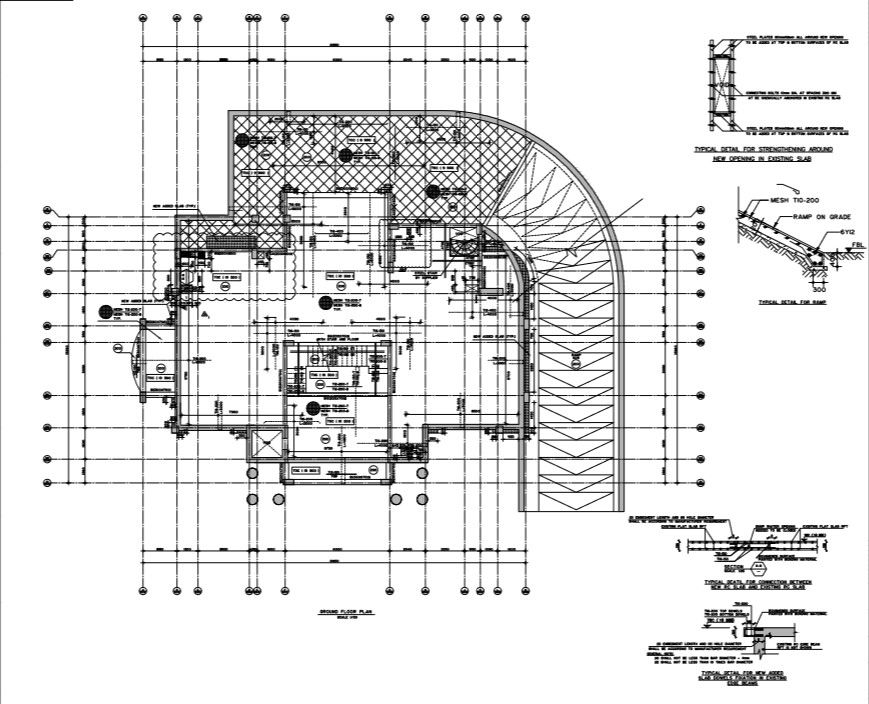Ground floor strengthing plan with structure detail.
Description
Ground floor strengthing plan with structure detail. working drawing with, Typical detail for ramp, connection between new rc slab and existing rc slab.
File Type:
File Size:
372 KB
Category::
Structure
Sub Category::
Section Plan CAD Blocks & DWG Drawing Models
type:
Gold
Uploaded by:

