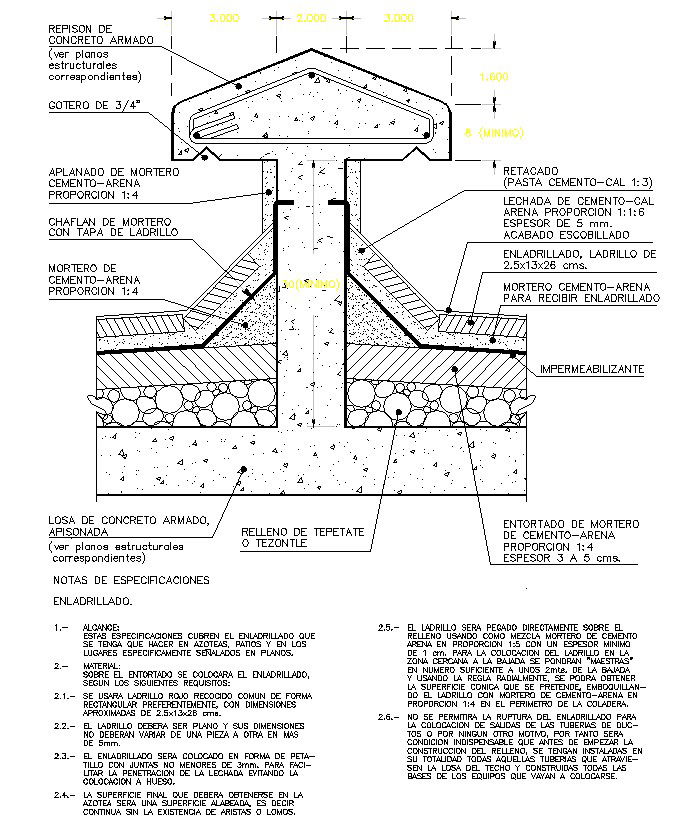structure cutting section
Description
structure cutting section . Structure is an arrangement and organization of interrelated elements in a material object or system, or the object or system so organized
File Type:
DWG
File Size:
82 KB
Category::
Structure
Sub Category::
Section Plan CAD Blocks & DWG Drawing Models
type:
Gold

Uploaded by:
Fernando
Zapata

