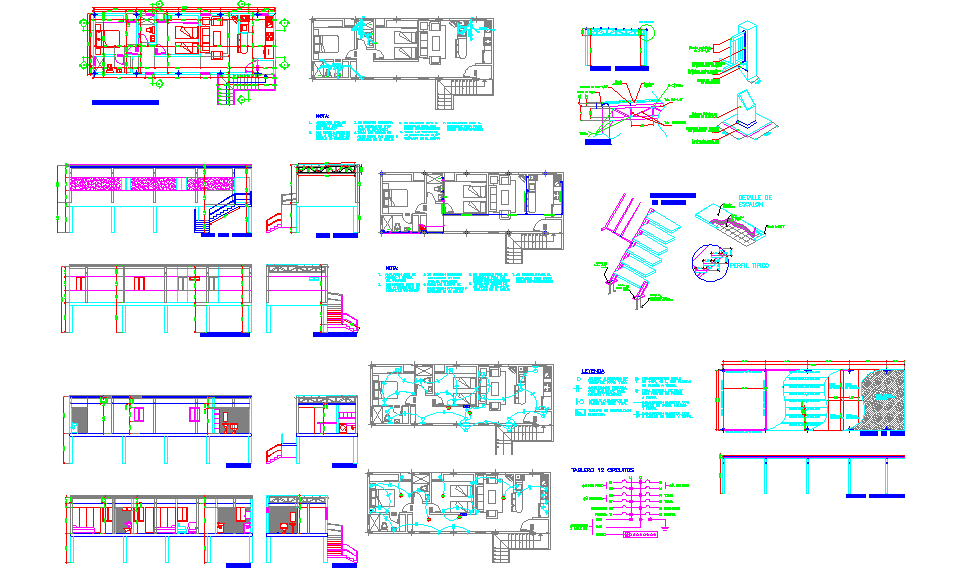Simple house design plan with detailed layout and interior drawings
Description
This simple house design DWG file provides a complete architectural layout created in AutoCAD, including partition layout plan, furniture placement and interior zoning for residential use. The uploaded drawing contains floor measurements, wall alignment, door openings, window locations, staircase detailing, section views and structural column spacing. The plans show living area layout, kitchen arrangement, bedroom planning and service zones with accurate drafting standards. Multiple elevation drawings and step-by-step stair details are also included for execution accuracy.
The design set further features modern furniture plan design, fixture positioning and circulation paths that help professionals visualize the internal flow of the house. The detailed sections provide clarity on floor height, foundation level and roof slab positioning. This simple house project DWG is ideal for architects, civil engineers, interior designers and builders who need precise residential planning references for quali?ty project development and approval documentation. The drawing ensures a practical and ready-to-use guide for modern home construction.

Uploaded by:
john
kelly
