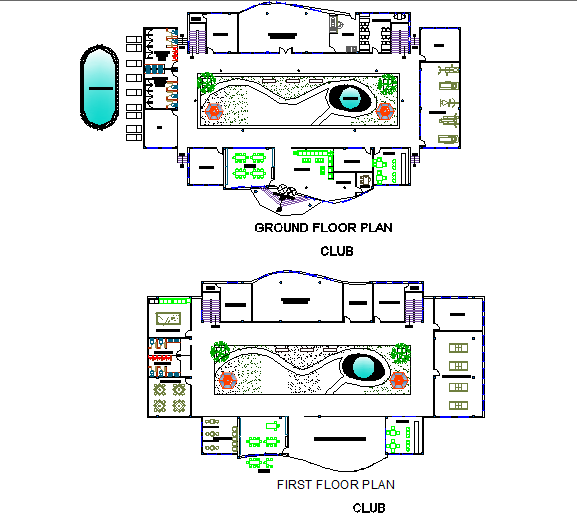Club ground floor and first-floor detail dwg file
Description
Club ground floor and first-floor detail dwg file, landscaping detail with plant and tree detail, toilet detail, outside swimming detail, gym detail, dining detail, stair detail, etc.
Uploaded by:

