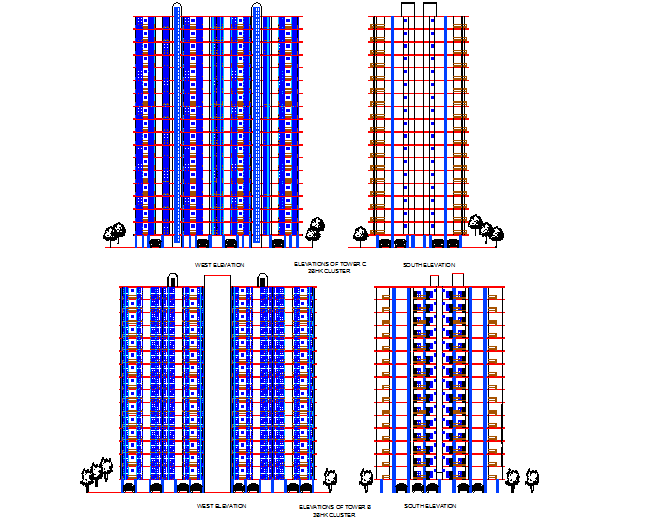Apartment flat elevation detail dwg file
Description
Apartment flat elevation detail dwg file, north elevation detail, south elevation detail, west elevation detail, east elevation detail, basement detail, landscaping detail with plant and tree detail, etc.
Uploaded by:
