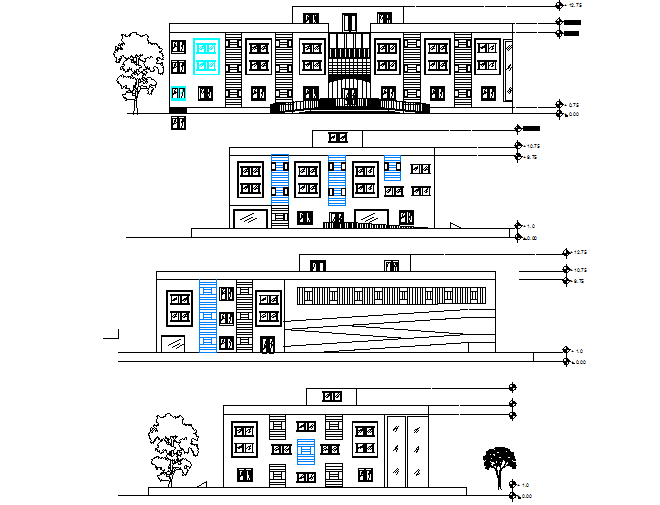Elevation hospital detail dwg file
Description
Elevation hospital detail dwg file, with front elevation detail, left elevation detail, side elevation detail, back elevation detail, furniture detail with door and window detail, leveling detail, etc.
Uploaded by:

