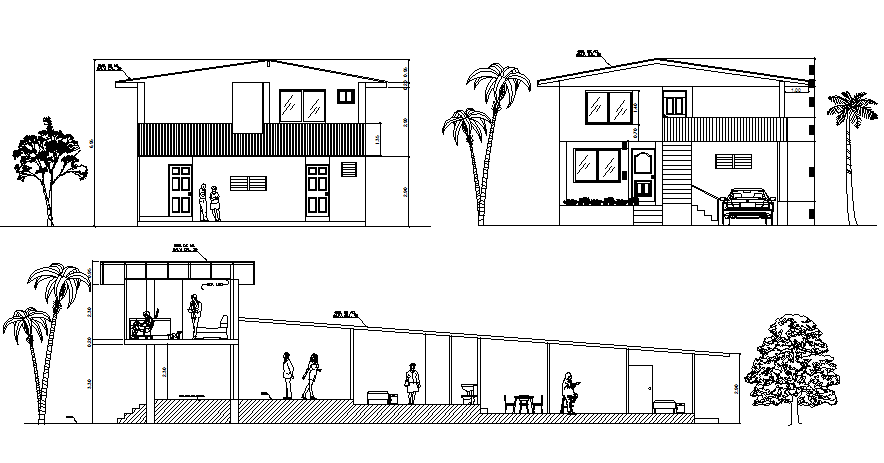Remodeling elevation and section detail dwg file
Description
Remodeling elevation and section detail dwg file, with dimension detail, naming detail, landscaping detail with tree detail, furniture detail with chair, table, door and window detail, etc.
Uploaded by:
