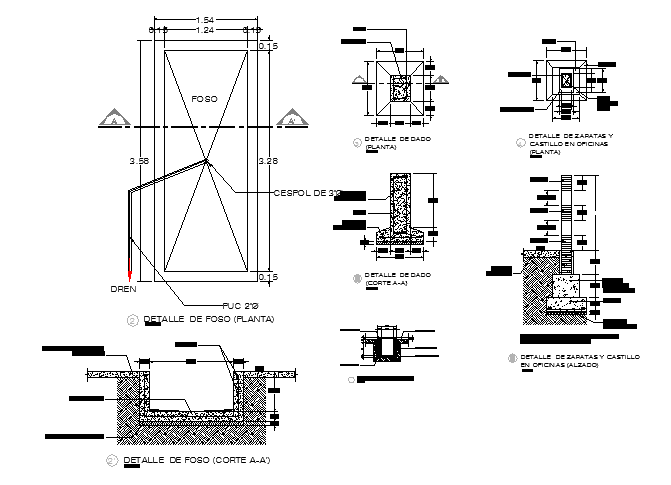Sectional details and framing detail
Description
Sectional details and framing detail, this file contains sectional details , and framing details with dimensions
File Type:
DWG
File Size:
278 KB
Category::
Structure
Sub Category::
Section Plan CAD Blocks & DWG Drawing Models
type:
Free
Uploaded by:
