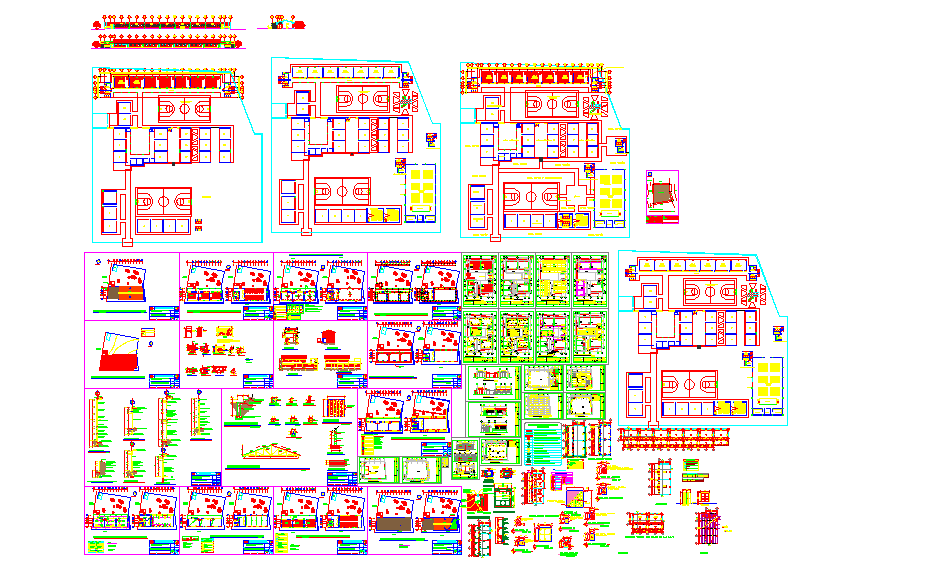Private school layout with classrooms structure and sections
Description
This school design DWG file provides a complete architectural layout including three-level floor plans, classroom arrangements, administrative rooms and functional learning areas. The drawing features clear zoning for primary classrooms, science labs, indoor play areas, staff rooms, multipurpose halls and toilet units. Measurement indicators such as wall thickness, column grid spacing, classroom dimensions, corridor width and staircase sizes are clearly marked to support construction accuracy. Additional structural plans highlight beam positions, roof frame alignment and foundation markings used for multilevel school development. Electrical layouts include light points, switchboard locations and wiring routes across all floors.
The file also contains elevation drawings, section views and detailed design elements such as window placements, door schedules, furniture positioning and ventilation openings. Section plans cut through classrooms, corridors and staircases, showing floor height differences, slab thickness, riser steps and roof slope details. The DWG further includes landscaping areas, assembly court arrangements and outdoor play zones suitable for a private school campus. This drawing is ideal for architects, civil engineers, interior designers and school planners who require a complete set of AutoCAD-based working drawings for an educational facility.

Uploaded by:
Harriet
Burrows
