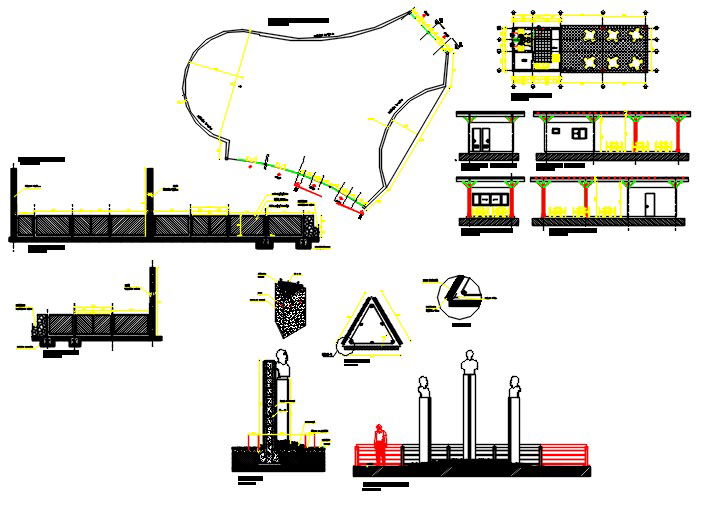Detail drawing of compound wall, cafeteria and statute detail.
Description
Detail drawing of compound wall, cafeteria and statute detail. Working plan, elevation and section of compound wall, cafeteria and statute and blow up structure detail.
Uploaded by:
