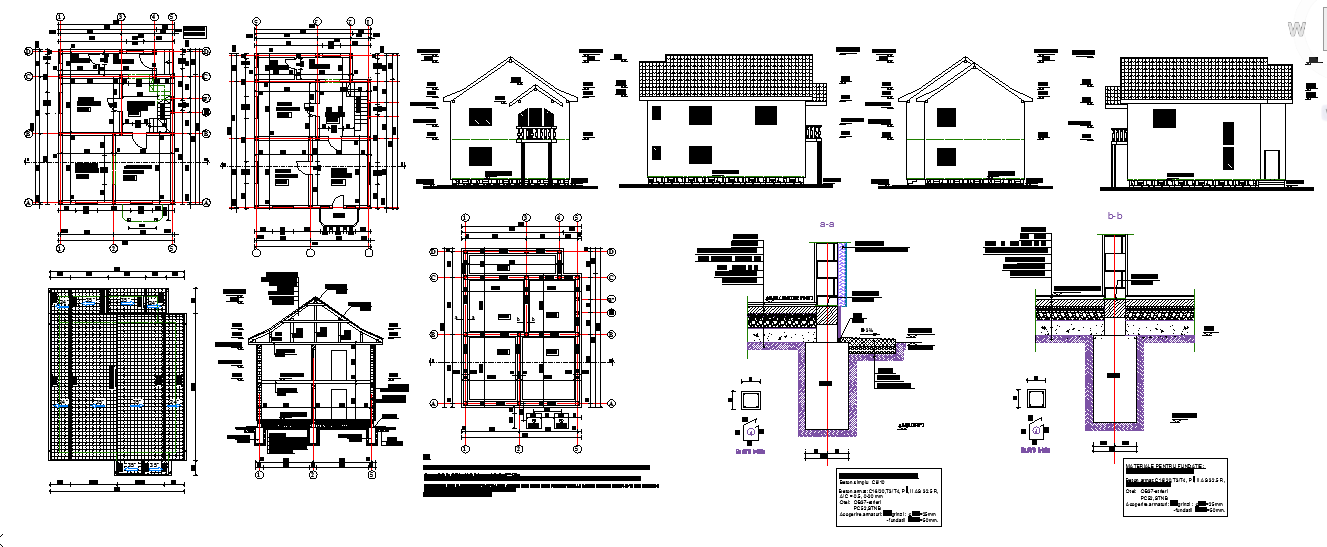Home Detail Plan DWG File with Elevation, Section and Foundation View
Description
This home detail plan CAD drawing provides a complete architectural layout with structural, elevation, and sectional details. The DWG file includes ground floor, first floor, and roof layout plans with wall dimensions, door and window placement, and foundation drawings.
The file also features multiple elevation views that clearly represent the house façade from all sides, along with section details showing the footing, column, and slab structure. Each component is dimensioned precisely for accuracy and ease of construction reference.
This detailed home CAD plan is ideal for architects, civil engineers, and contractors involved in residential design and building execution. It serves as a technical blueprint for creating a modern, structurally sound home. The plan follows standard architectural drafting conventions, ensuring professional presentation and compliance with residential construction guidelines.

Uploaded by:
Fernando
Zapata
