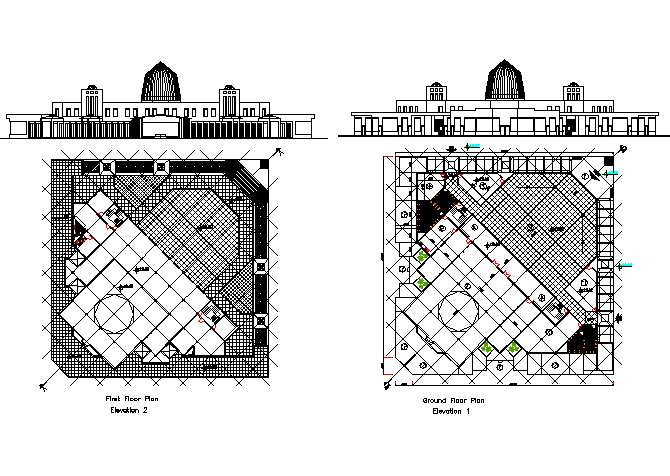Mosque Plan CAD Drawings
Description
Mosque Plan CAD Drawings with dimension detail, naming detail, section line detail, front elevation detail, grid line detail, main gate detail, landscaping detail with plant detail.
File Type:
DWG
File Size:
676 KB
Category::
Dwg Cad Blocks
Sub Category::
Cad Logo And Symbol Block
type:
Gold
Uploaded by:
