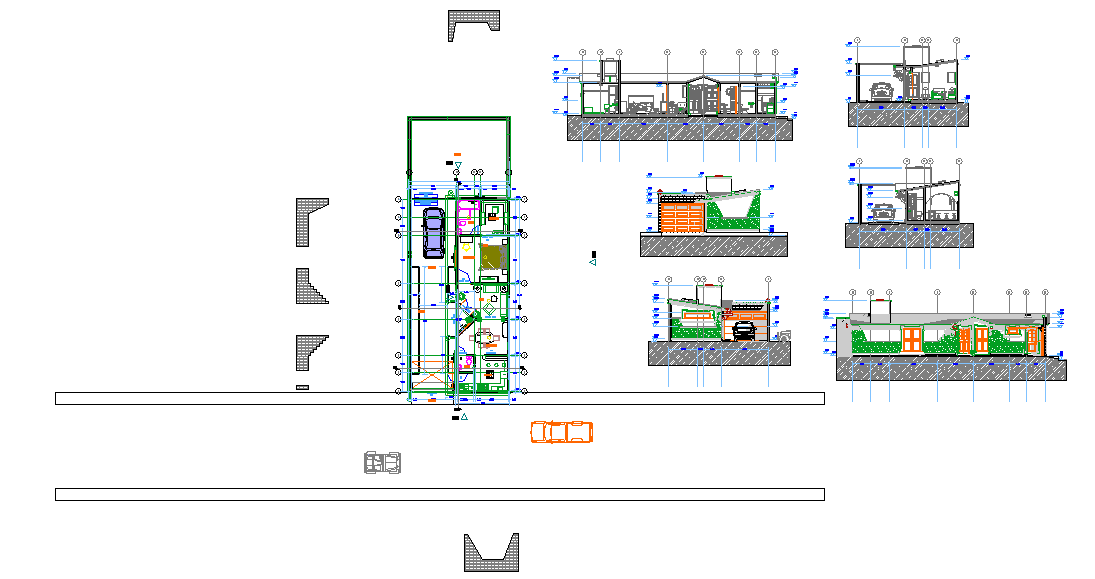Modern Home Design DWG file with Floor Plan and Elevation Layout
Description
This modern home design DWG file presents a detailed architectural layout that includes a well-organized floor plan, sectional views, and beautifully designed elevations. The drawing displays the essential spaces of a residential layout, such as living areas, bedrooms, kitchen, and parking zones, all arranged with precision and balance. Designed in AutoCAD DWG format, the plan focuses on efficient space utilization and aesthetic appeal, reflecting the principles of modern architecture.
The elevation views enhance the visual composition of the home, showcasing exterior elements, window placements, and façade detailing for a contemporary touch. Each section of this DWG home design emphasizes functional layout and sustainable design aspects suitable for architects and planners. This modern home design DWG file serves as a valuable resource for architects, civil engineers, and students working on residential projects. It demonstrates creativity, structure, and professional clarity that define the elegance of modern living spaces.

Uploaded by:
john
kelly
