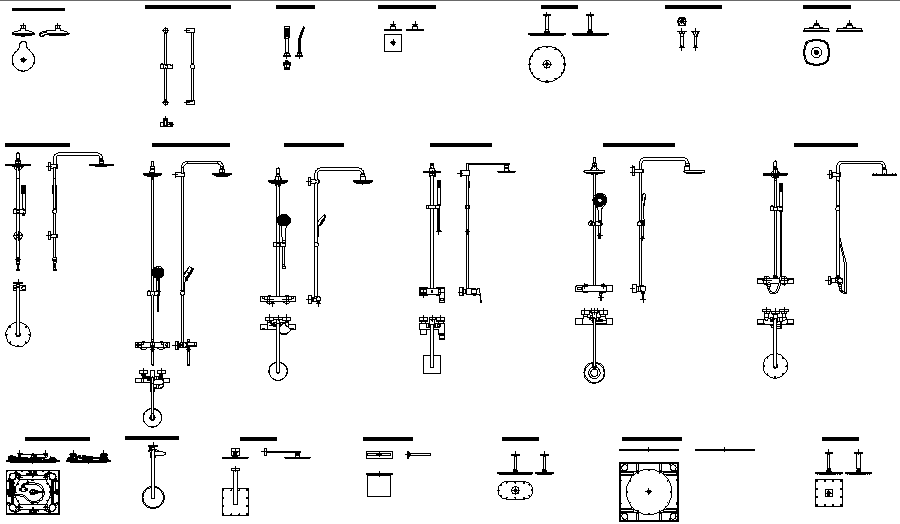Download Free Bathroom Shower Designs In DWG File
Description
Download Free Bathroom Shower Designs In DWG File which shows different types of shower designs.
File Type:
DWG
File Size:
5.7 MB
Category::
Dwg Cad Blocks
Sub Category::
Bathroom & Toilet Drawing
type:
Free
Uploaded by:
