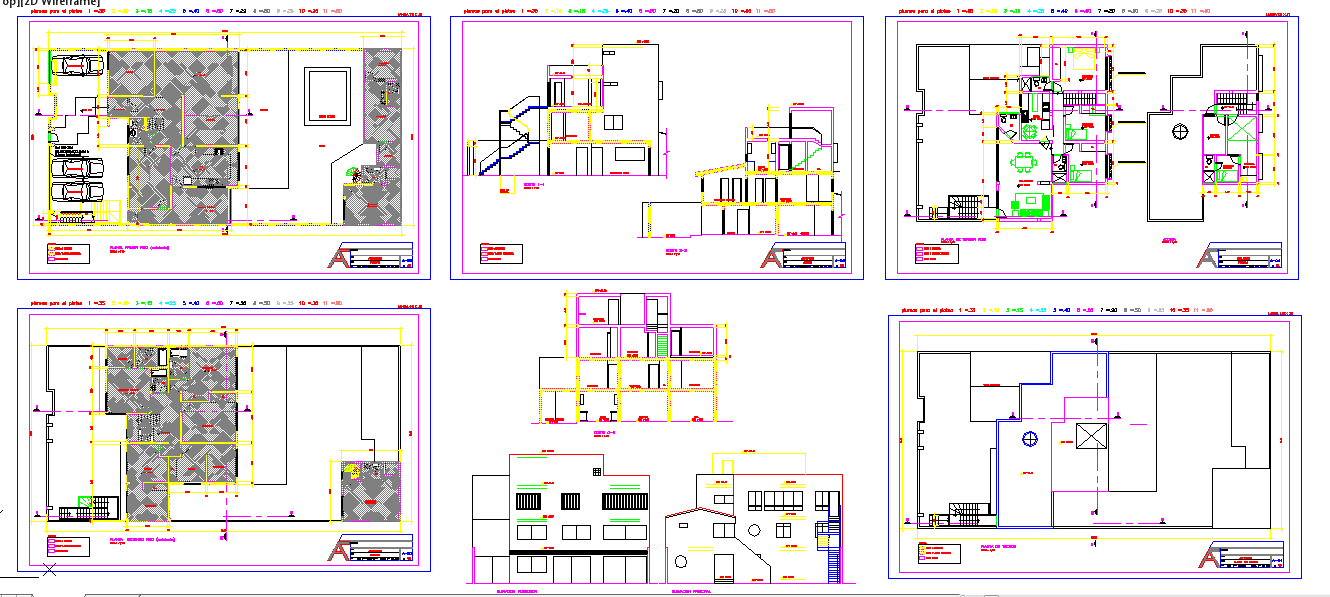Duplex type home design DWG with bedroom parking and garden layout
Description
This duplex-type home design DWG presents a complete residential layout featuring a master bedroom, additional bedrooms, drawing room, parking space, and garden area. The design provides a detailed architectural view that combines comfort, functionality, and aesthetic balance. The plan ensures spacious circulation areas and a perfect distribution between living, sleeping, and outdoor spaces.
The DWG layout also includes the overall elevation concept and modern home elements suitable for both single and double-family living. Each section of the house has been planned to optimize space usage and natural ventilation. Ideal for architects and designers, this plan helps visualize a luxurious yet practical home environment. The duplex concept delivers an ideal structure for families seeking contemporary housing solutions with elegant interiors and well-organized outdoor zones.

Uploaded by:
Liam
White
