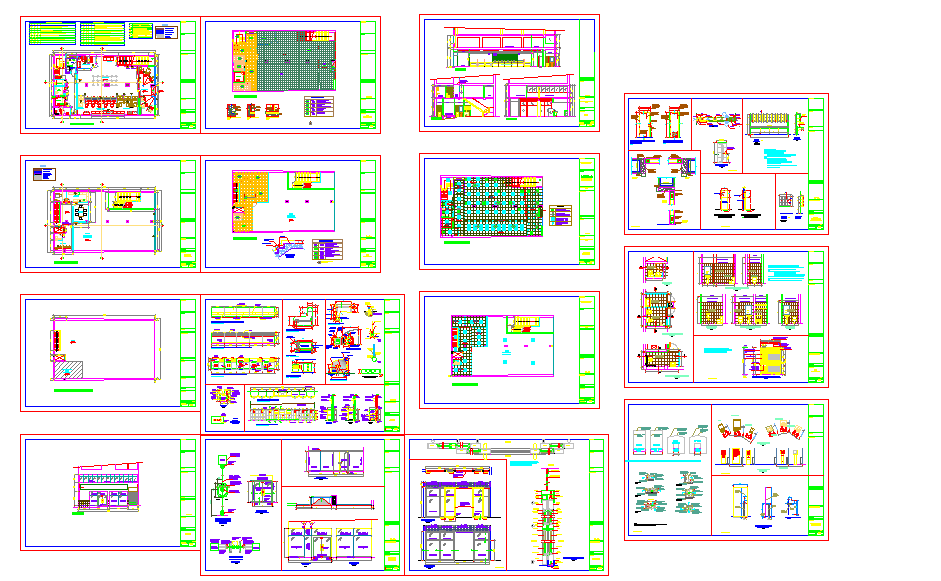Corporate office design DWG with meeting room and interior layout
Description
This corporate office design DWG features a detailed interior layout including storage rooms, waiting areas, manager cabins, and conference rooms. The design also includes an administration area, a secretary's office, a lift lobby, service access, and a wide hallway for smooth circulation. Each element in the plan has been organized to create an efficient and comfortable workspace suitable for professional and collaborative environments.
The DWG layout focuses on space utilization, lighting, and modern interior concepts that reflect a productive office atmosphere. With designated areas for meetings and staff coordination, this plan supports functionality and aesthetics in equal measure. Ideal for architects, interior designers, and facility planners, this office design DWG serves as a complete reference for creating stylish and functional corporate interiors that enhance workplace efficiency.
File Type:
DWG
File Size:
1.6 MB
Category::
Interior Design
Sub Category::
Corporate Office Interior
type:
Gold

Uploaded by:
Harriet
Burrows

