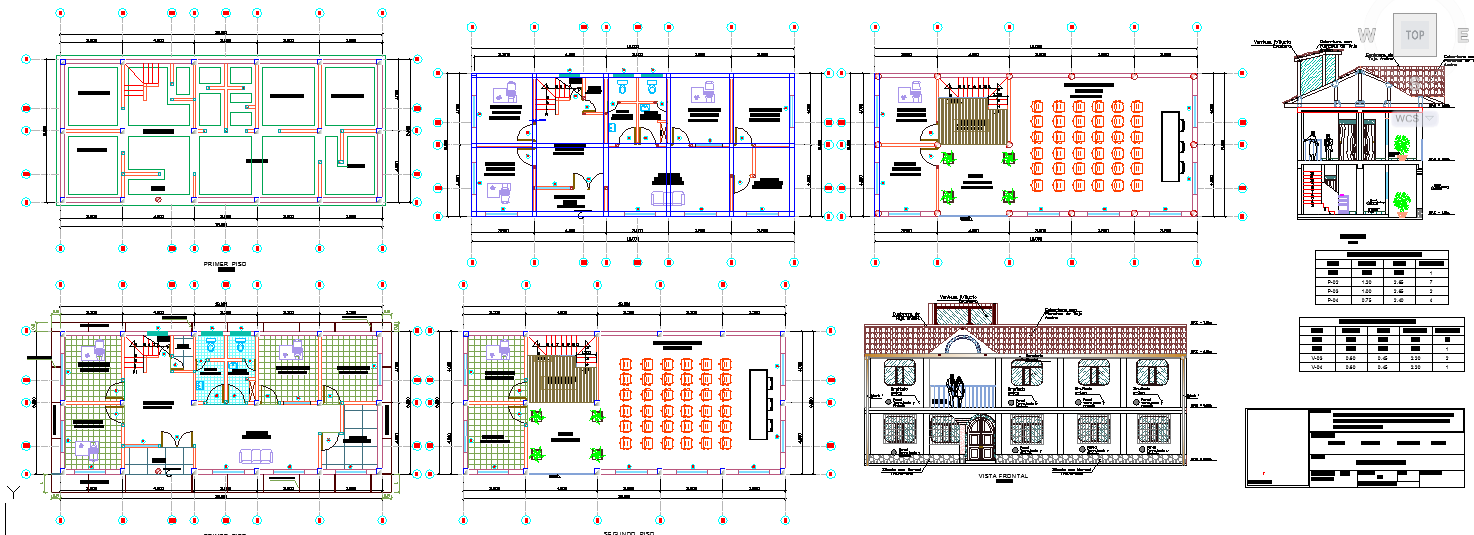Commercial building design DWG with floor plan and structure layout
Description
This commercial building design DWG provides a detailed architectural layout ideal for business and office spaces. The plan is designed in AutoCAD format and includes complete details of floor structure, room arrangements, and service areas. The layout focuses on functional space organization, offering flexibility for various commercial uses such as offices, retail units, and showrooms.
The DWG drawing represents a modern commercial structure with balanced proportions and efficient circulation. Each area is planned to provide comfort, safety, and accessibility while maintaining a professional aesthetic. This design serves as a reference for architects, engineers, and builders looking to develop contemporary commercial projects with precise technical detailing and creative spatial planning for high performance and visual appeal.

Uploaded by:
Neha
mishra

