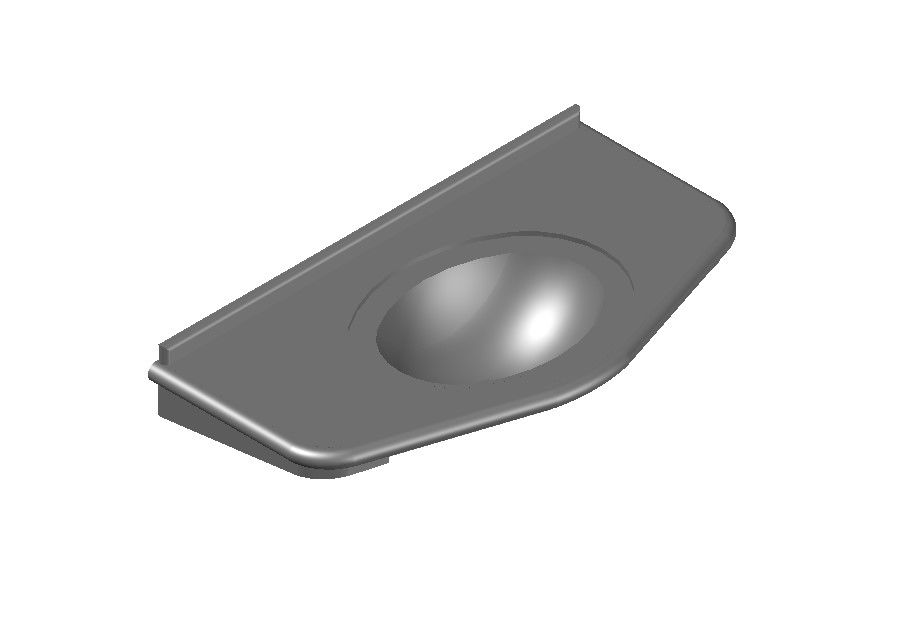Download Free Sink Design 3d Model In DWG File
Description
Download Free Sink Design 3d Model In DWG File which shows the top view of sink design.
File Type:
DWG
File Size:
105 KB
Category::
Dwg Cad Blocks
Sub Category::
Autocad Plumbing Fixture Blocks
type:
Free
Uploaded by:

