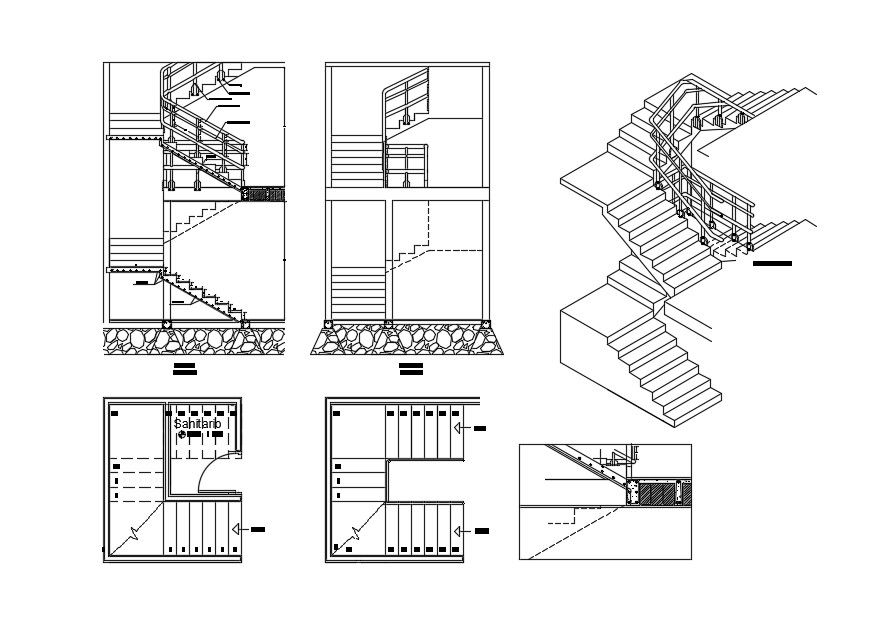Staircase Section In DWG File
Description
Staircase Section In DWG File which includes the details of the wall, wall support, round bar joint view, stair step, and tube for joining and plan an isometric view of stairs with necessary dimension.
Uploaded by:

