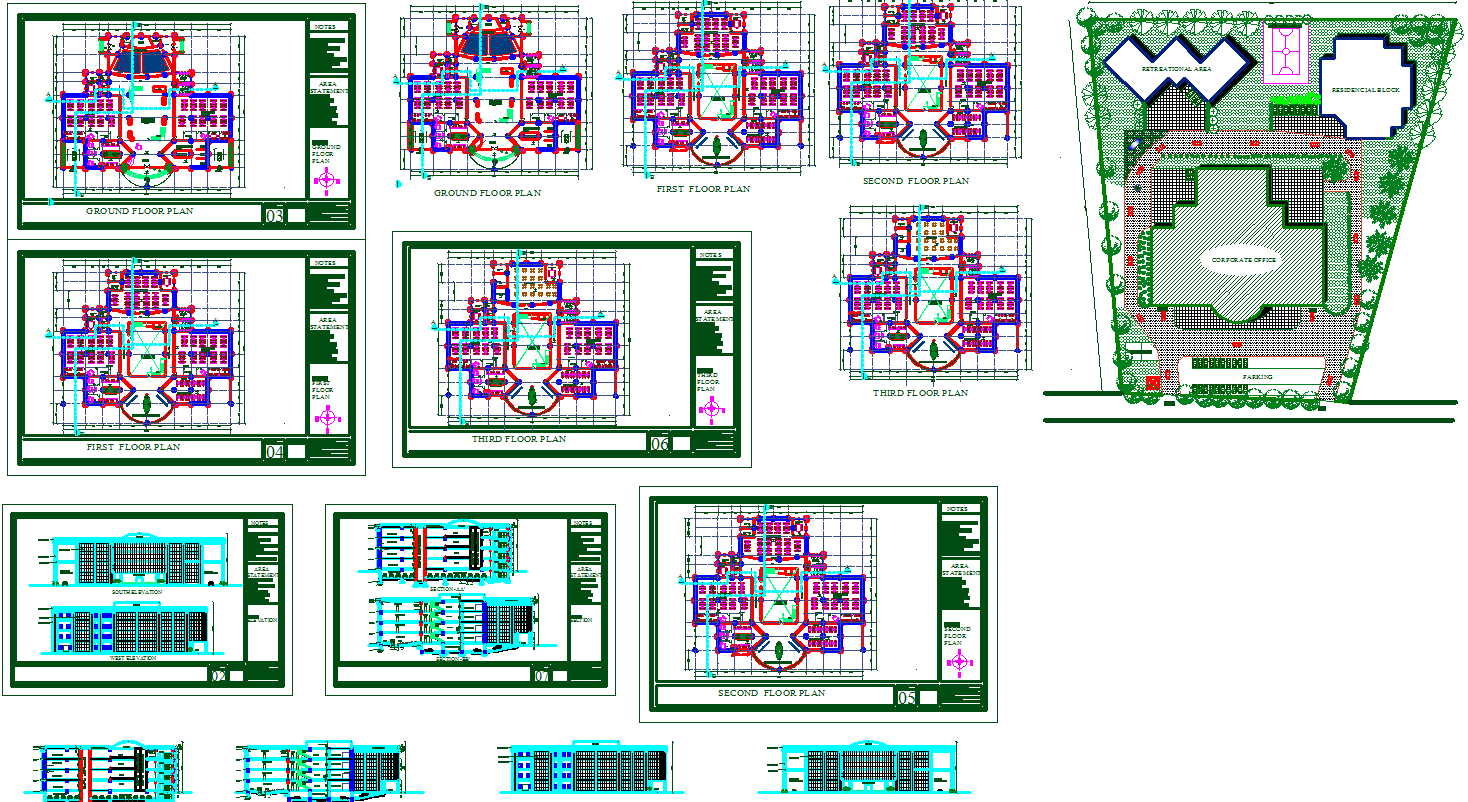Corporate office design DWG with atrium conference and parking layout
Description
This corporate office design DWG provides a detailed layout of a modern building with basement parking, an auditorium, and work areas on the ground floor. The design highlights a spacious atrium that allows natural lighting to enhance the indoor environment. The upper floors include offices, conference rooms, and a cafeteria, offering a complete functional workspace for employees and visitors.
The DWG layout features a modern R.C.C. framed structure with efficient space utilization and circulation. Each floor is carefully planned to ensure a professional, comfortable, and productive environment. Ideal for architects, interior designers, and planners, this corporate office project serves as a reference for designing state-of-the-art commercial buildings. It combines aesthetics, functionality, and modern architectural principles to create a visually appealing, safe, and practical workspace suitable for contemporary corporate needs.
Uploaded by:
vikaho
hangsing
