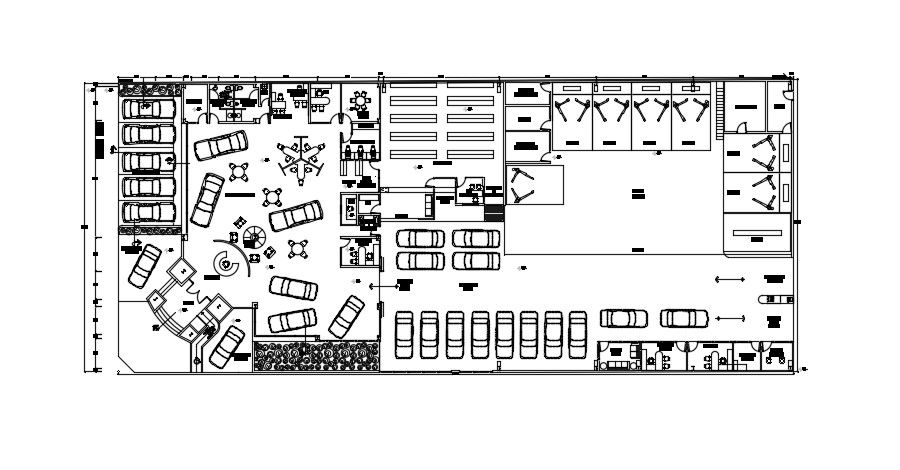Car Showroom Design In DWG File
Description
Car Showroom Design In DWG File which includes the details of reception area, furniture view, office, washing and service area.
File Type:
DWG
File Size:
1.9 MB
Category::
Interior Design
Sub Category::
Showroom & Shop Interior
type:
Gold
Uploaded by:
