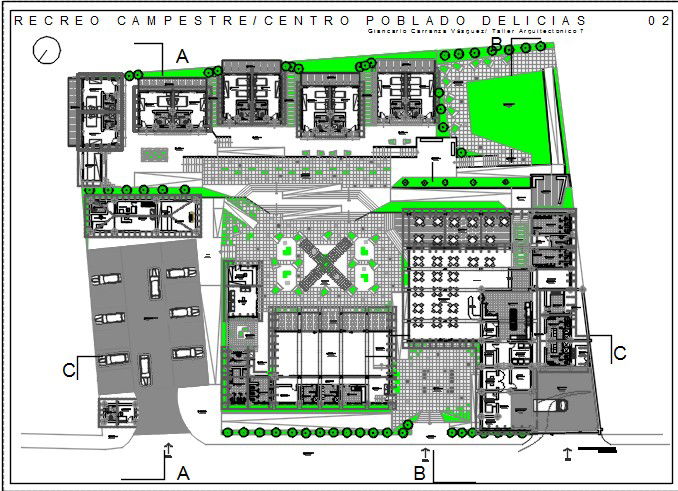AutoCAD Plan of Recreation Centre Layout and Design
Description
Download AutoCAD plan for a recreation centre layout with detailed design elements. Ideal for architects, planners, and professionals in public facility design.
File Type:
3d max
File Size:
1.9 MB
Category::
Urban Design
Sub Category::
Town Design And Planning
type:
Gold
Uploaded by:
