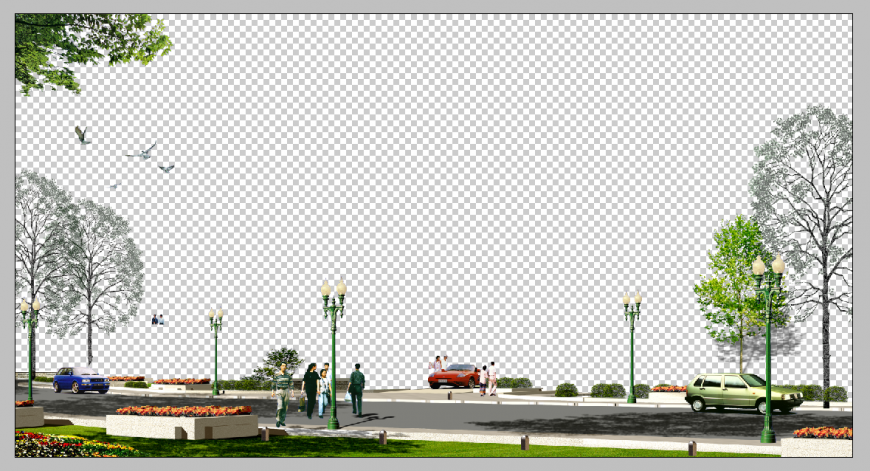Street detail elevation 3d model PSD file
Description
Street detail elevation 3d model PSD file, street light detail, foot path detail, people detail, vehicle detail, birds detail, landscaping trees and plants detail, etc.
File Type:
Photoshop
File Size:
11.2 MB
Category::
Urban Design
Sub Category::
Town Design And Planning
type:
Gold
Uploaded by:
Eiz
Luna
