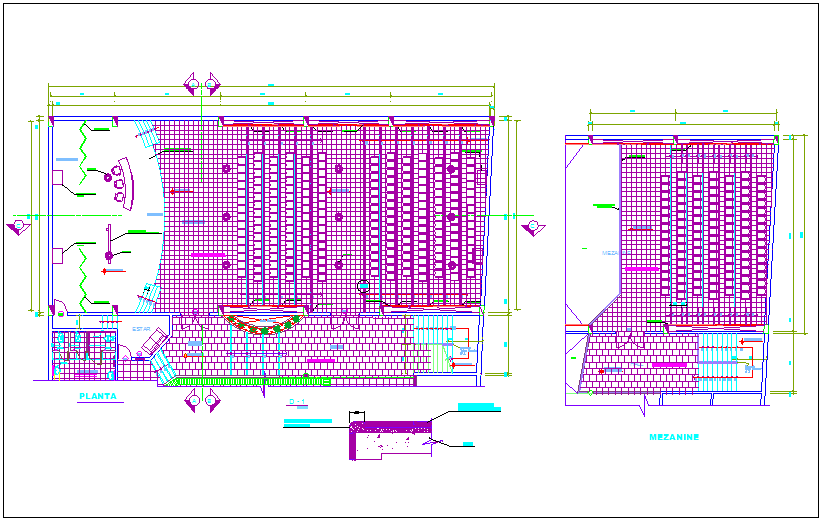Auditorium plan with architectural view dwg file
Description
Auditorium plan with architectural view dwg file in plan with view of area view with
entry way with washing area and main part of auditorium with seating area and wall
support view with main dimension.
Uploaded by:

