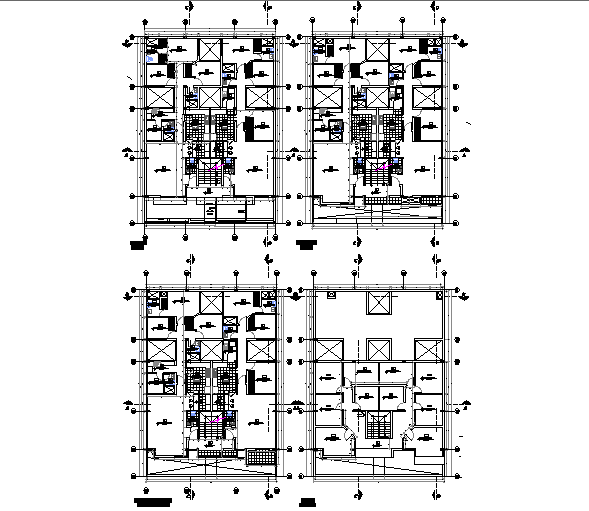Multifamily housing Working plan detail dwg file
Description
Multifamily housing Working plan detail dwg file, with section line detail, dimension detail, naming detail, cut out plan detail, furniture detail with door and window detail, etc.
Uploaded by:
