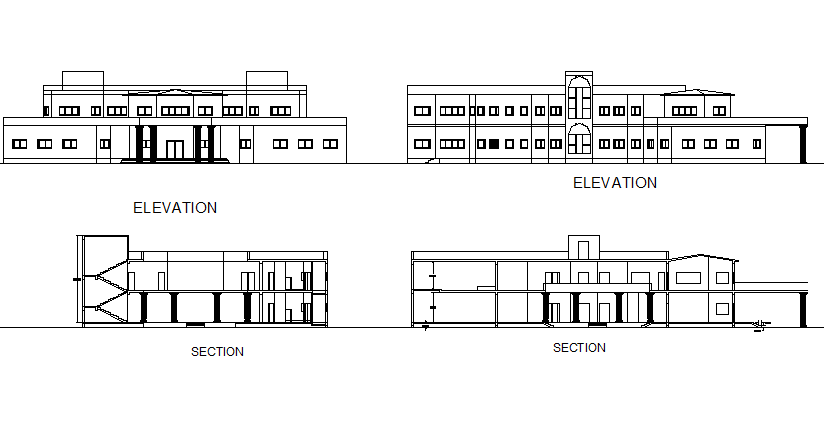Gram panchayat elevation and section detail dwg file
Description
Gram panchayat elevation and section detail dwg file, including front elevation detail, back elevation detail, stair cutting section detail, room cutting section detail, etc.
Uploaded by:
