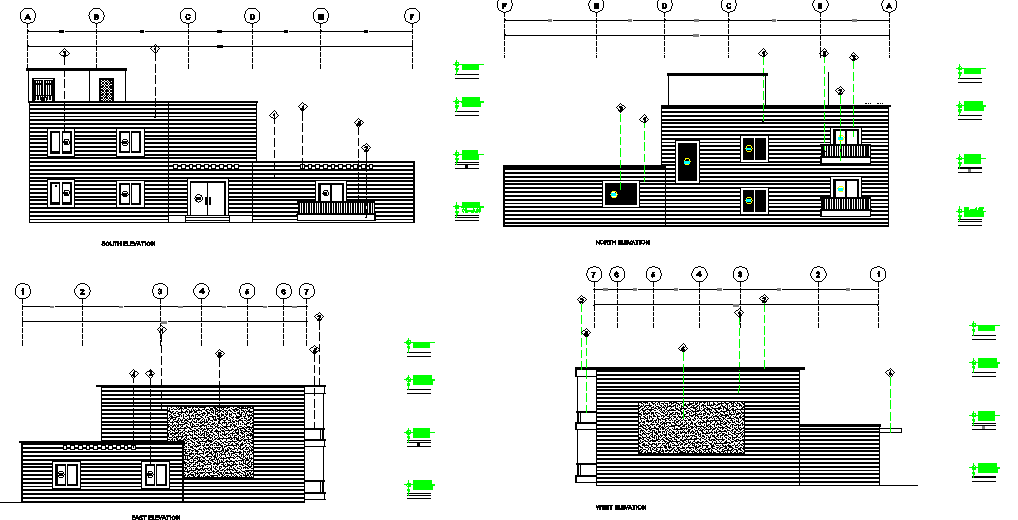Elevation house detail dwg file
Description
Elevation house detail dwg file, including front elevation detail, left elevation detail, right elevation detail, back elevation detail, dimension detail, centre line plan detail, leveling detail, etc.
Uploaded by:
