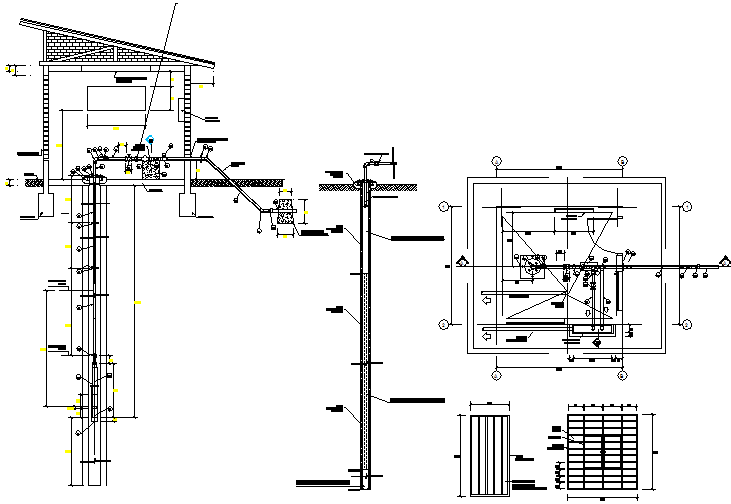Pump electric detail dwg file
Description
Pump electric detail dwg file, with section line plan detail, roof elevation detail, centre line plan detail, etc.
File Type:
DWG
File Size:
228 KB
Category::
Mechanical and Machinery
Sub Category::
Factory Machinery
type:
Gold
Uploaded by:

