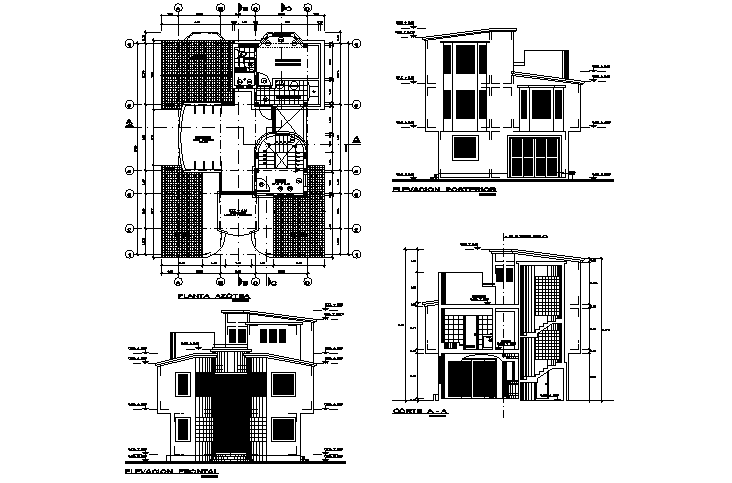Plan, elevation and section detail dwg file
Description
Plan, elevation and section detail dwg file, with front elevation detail, back elevation detail, section detail, centre line detail, dimension detail, naming detail, section line detail, etc.
Uploaded by:

