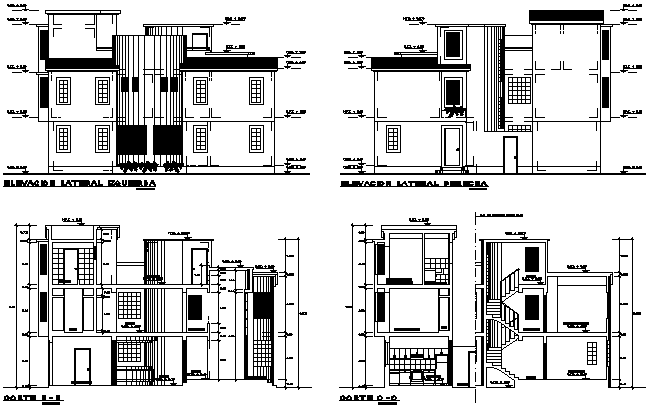Elevation and section house plan detail dwg file
Description
Elevation and section house plan detail dwg file, including dimension detail, naming detail, section B-B’ detail, section C-C’ detail, leveling detail, side elevation detail, front elevation detail, etc.
Uploaded by:
