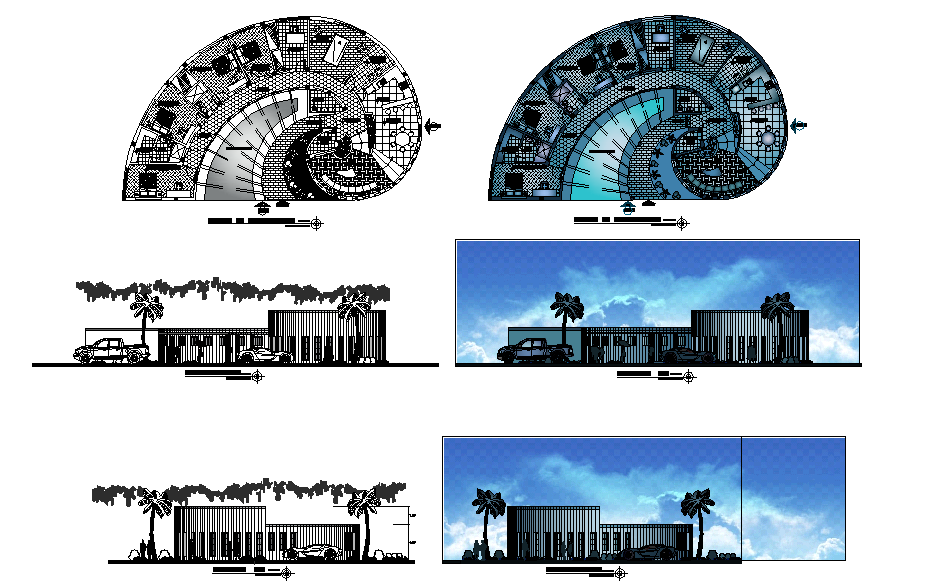Modern bungalows design DWG with layout elevation and 3D view plan
Description
This modern bungalows design DWG showcases a stylish architectural layout with detailed plans, elevations, and 3D rendered views. The drawing presents a unique semi-circular bungalow design that includes functional living spaces such as bedrooms, dining area, kitchen, and open sitting areas. The design emphasizes modern architectural principles, including natural light, open layouts, and aesthetic elevation composition. Each section is precisely drafted for clarity and visual balance, making it ideal for residential development.
The DWG also features exterior elevation and landscape details that enhance the modern appeal of the bungalow. Suitable for architects, designers, and developers, this drawing serves as a professional reference for luxury residential projects. The design blends innovative form and functionality, offering a visual representation of contemporary living standards. With realistic 3D views and detailed layouts, this modern bungalow design provides an ideal solution for creating elegant and practical residential spaces.

Uploaded by:
Fernando
Zapata
