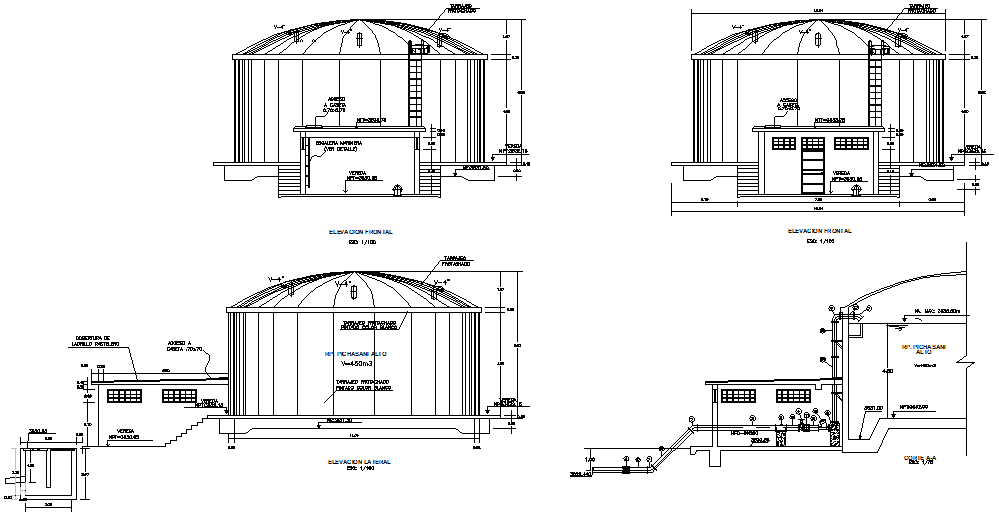Reservoir detail dwg file
Description
Reservoir detail dwg file, with section and elevation detail, dimension detail, naming detail, stair detail, etc.
File Type:
DWG
File Size:
366 KB
Category::
Dwg Cad Blocks
Sub Category::
Cad Logo And Symbol Block
type:
Gold
Uploaded by:
