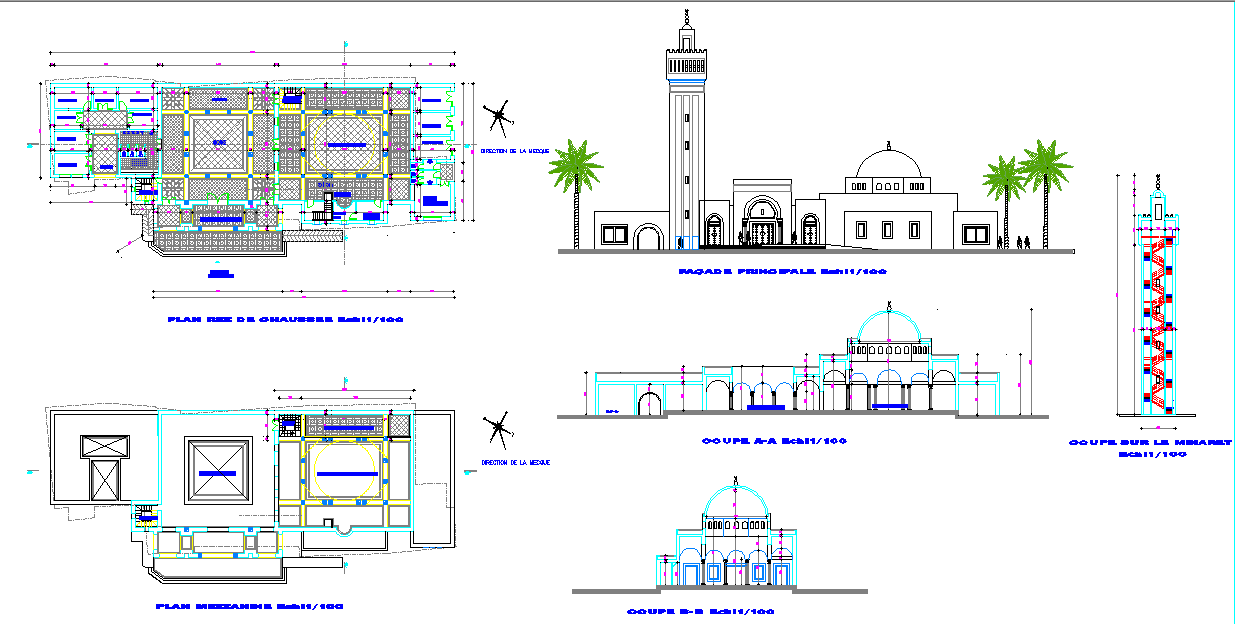Masjid Architectural Detail Plan with Elevation and Minaret DWG File
Description
This Masjid Architectural Detail Plan in AutoCAD DWG format presents a complete mosque design with floor layouts, sections, and elevations. The drawing includes the prayer hall arrangement, ablution area, entryways, dome structure, and minaret detailing. The ground and mezzanine floor plans are designed with precise dimensions, highlighting the spatial organization and circulation within the worship area. The elevations show ornamental arches, domed roofs, and Islamic architectural elements that define the cultural and aesthetic identity of the mosque. The sectional drawings offer clear insight into the internal structure, stairways, and the height proportions of the minaret.
This DWG file serves as a professional reference for architects, civil engineers, and students working on religious building design. It combines accuracy with artistic features, representing both functionality and spirituality. The detailed plan supports construction documentation and visual presentation, ensuring alignment between architectural, structural, and cultural aspects. Each element is drafted with clarity, making this design ideal for educational projects or architectural studies focused on Islamic architecture and mosque planning.

Uploaded by:
Harriet
Burrows
