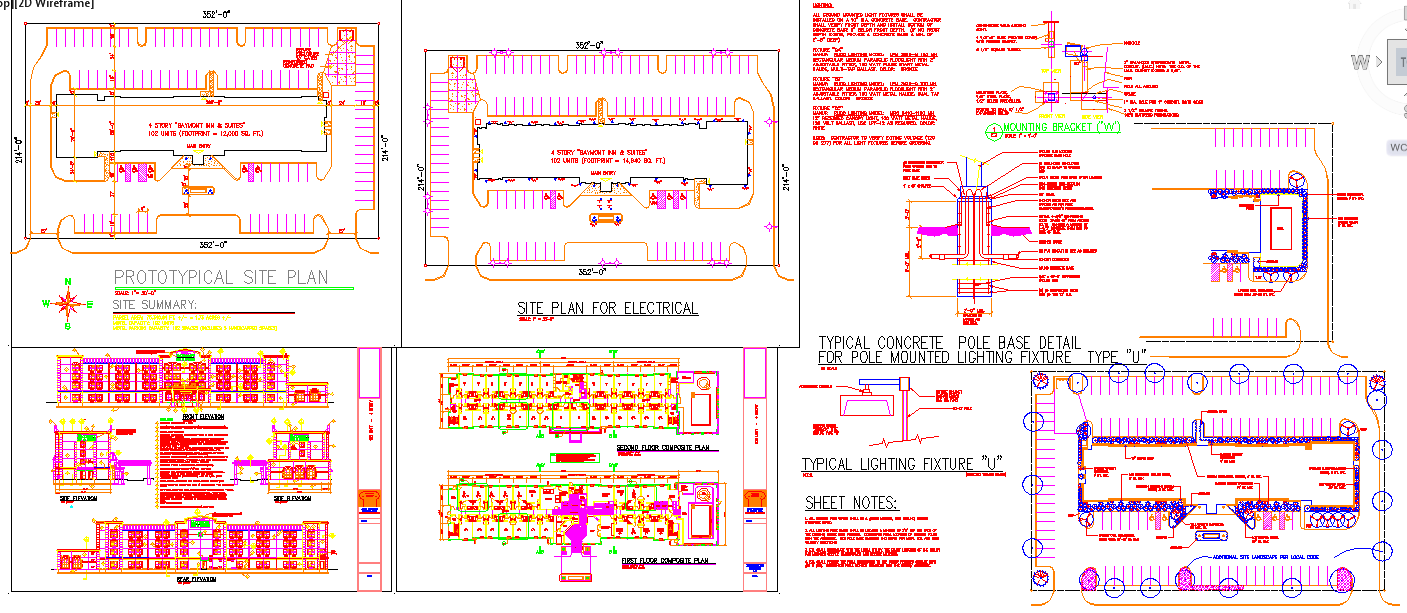Modern Hotel Design DWG File with Site Plan,Layout, and Elevations
Description
This modern hotel design DWG file presents a detailed architectural layout featuring floor plans, electrical site plans, and elevation views for a luxury hospitality project. The design includes multiple stories with well-defined guest rooms, lobby areas, parking zones, and service corridors for smooth circulation. Each section is drawn with technical precision, ensuring structural stability and efficient space management. The file also includes details for lighting fixtures, pole mounts, and electrical installations, supporting complete hotel construction documentation.
This DWG plan is ideal for architects, civil engineers, and designers working on hotel and commercial building projects. It offers comprehensive references for both architectural and MEP (mechanical, electrical, and plumbing) integration. The layout emphasizes a functional yet elegant design approach suitable for modern hotel architecture. With accurate dimensions, legends, and annotations, this AutoCAD-ready file helps professionals in creating high-quality design presentations and project execution plans. It’s a reliable resource for anyone involved in luxury hospitality design and planning.

Uploaded by:
john
kelly
