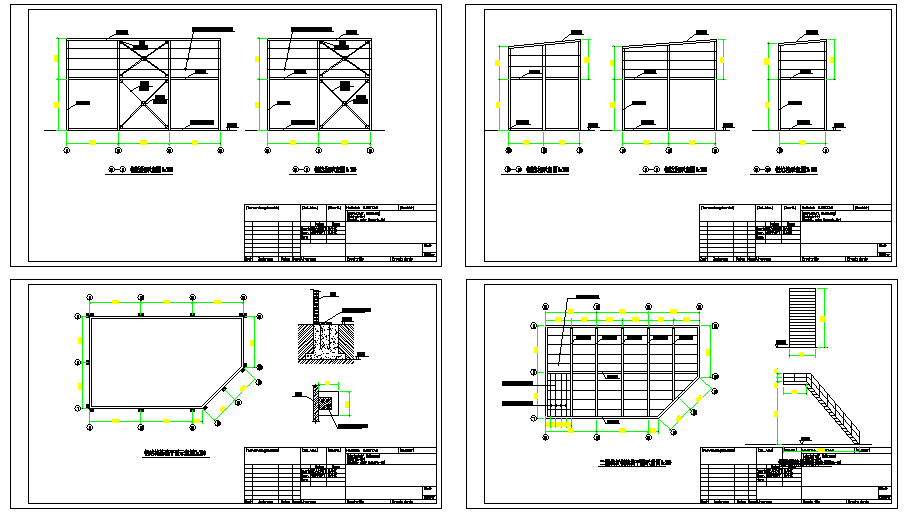Steel structure foundation schematic design
Description
Steel side column diagram, Steel structure foundation schematic design, Wall Color Plate Installation C Steel C80x40x3, Steel cross beam C200x70, Support beam, Steel embedded parts 400*300*12 etc steel Bar detail.
Uploaded by:
zalak
prajapati

