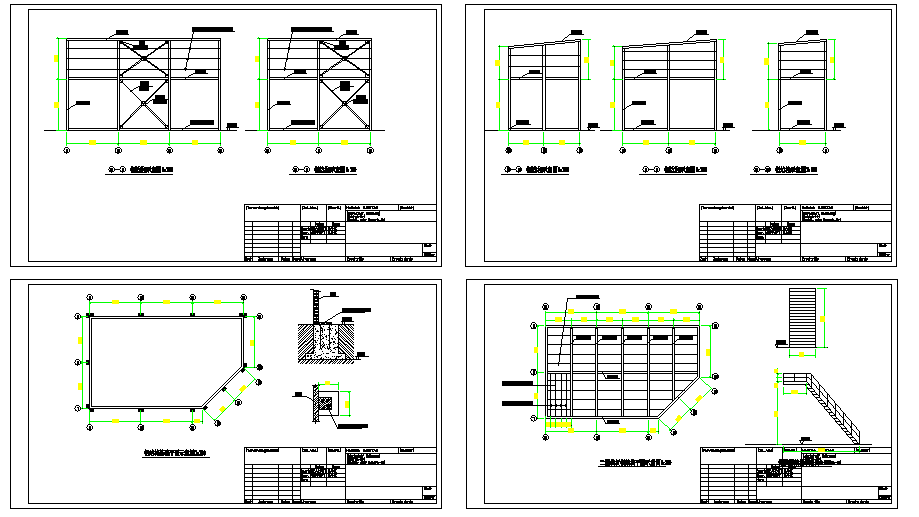Anti-Floor Lift Fire Hydrant layout Detail
Description
Anti-Floor Lift Fire Hydrant layout Detail in autocad file,Underground fire hydrants layout weak electricity plan floor elevator details, Eight fire hydrant layout weak plan, Nine fire hydrant layout weak floor plan etc.
File Type:
DWG
File Size:
77 KB
Category::
Mechanical and Machinery
Sub Category::
Elevator Details
type:
Gold
Uploaded by:
zalak
prajapati
