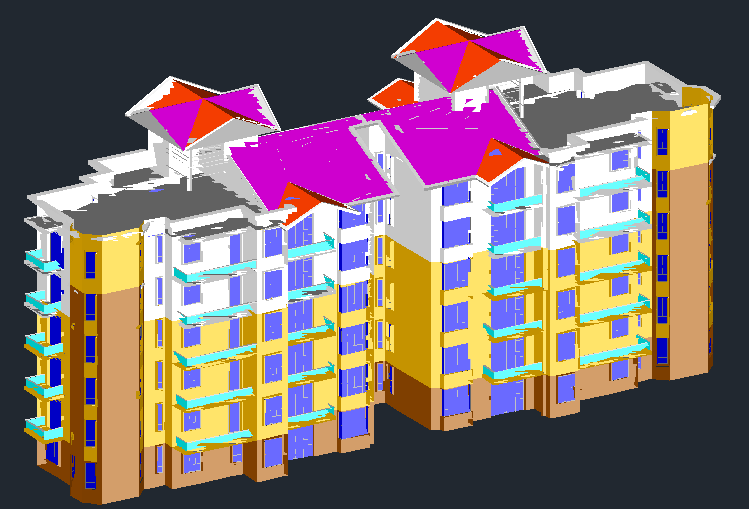3D Elevation High rise Building
Description
Here the autocad drawing of office building with floor plans, site location plan, elevations and sections showing dimensions, furniture detail, landscaping details, hatching, material description, etc.
Uploaded by:
zalak
prajapati

