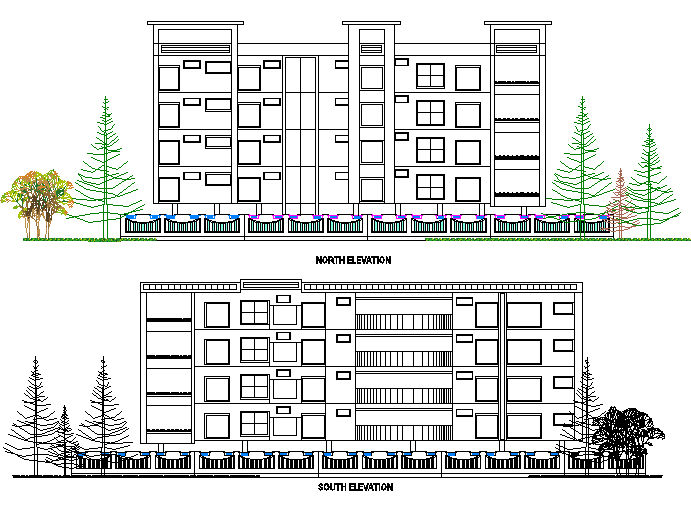North elevation and south elevation detail dwg file
Description
North elevation and south elevation detail dwg file, including landscaping detail with tree and plant detail, reeling detail, furniture detail with door and window detail, etc.
Uploaded by:
