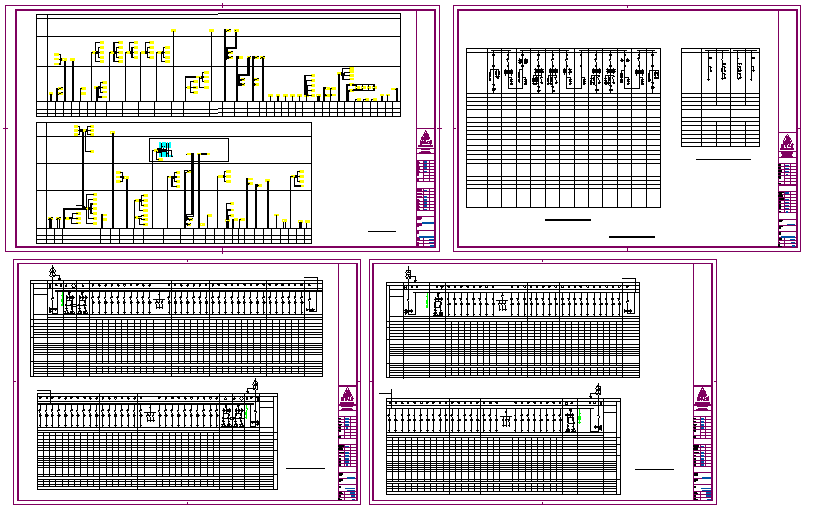City Stadium Electric Diagram Design
Description
City Stadium Electric Diagram Design in autocad file & All Electric point Design in Cad file & All pluge detail include with dimension detail.
File Type:
DWG
File Size:
514 KB
Category::
Electrical
Sub Category::
Architecture Electrical Plans
type:
Gold
Uploaded by:
zalak
prajapati
