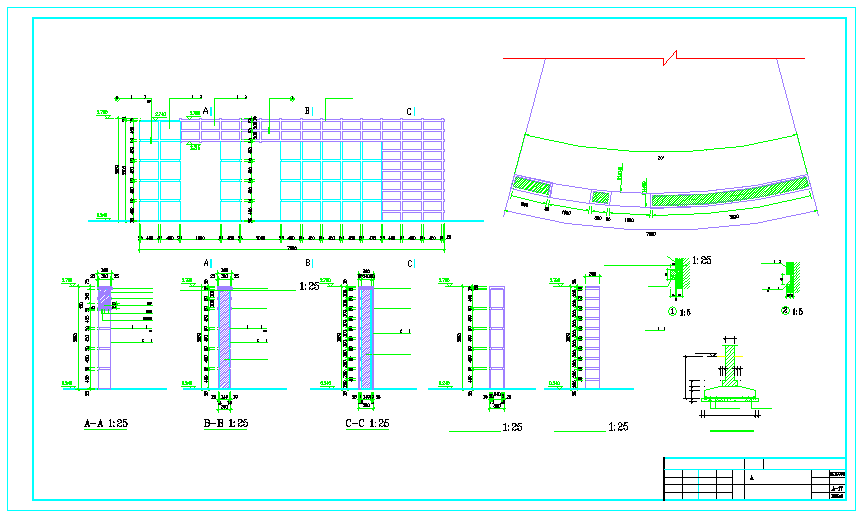Construction detail in autocad file
Description
Construction detail in autocad file in drawing & All section & Elevation & Plan Detail, With structure also.& Section cutting detail.
File Type:
DWG
File Size:
298 KB
Category::
Structure
Sub Category::
Section Plan CAD Blocks & DWG Drawing Models
type:
Gold
Uploaded by:
zalak
prajapati
