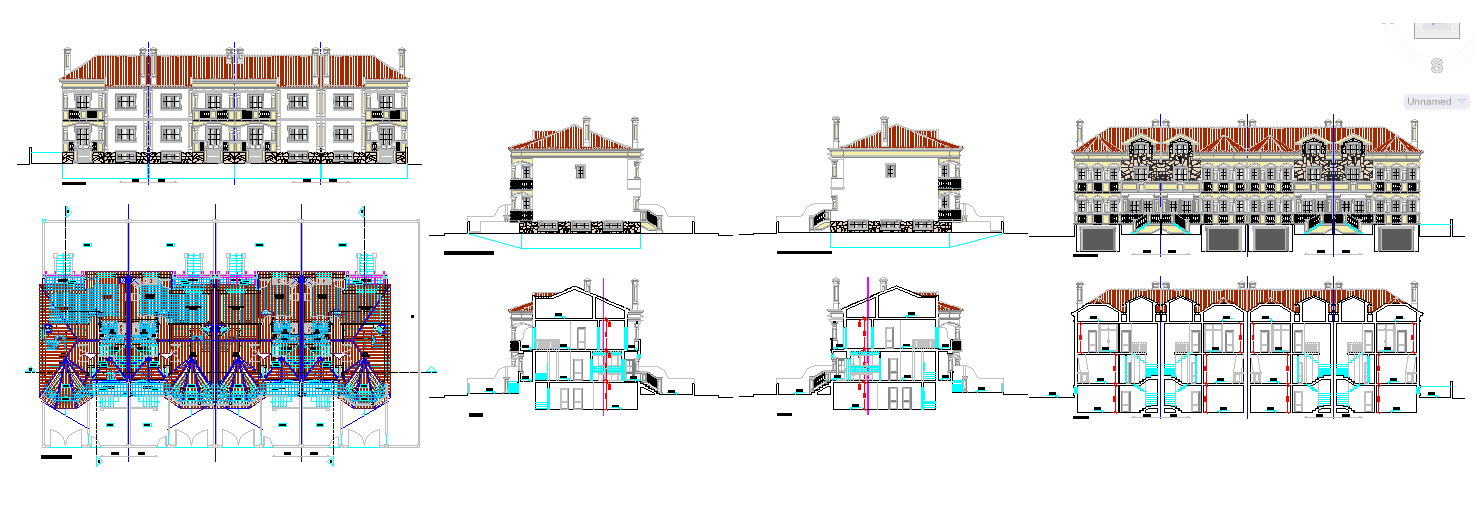Modern Bungalows Project DWG File with Floor Plan and Elevation Design
Description
This Modern Bungalows Project DWG file showcases an elegant architectural design with detailed floor plans, elevations, and sectional drawings. The file is created for architects, civil engineers, and designers to explore modern bungalow layouts with accurate measurements and structural detailing. The plan represents a spacious residential concept that balances functionality with aesthetics, making it ideal for luxury housing or multi-family developments.
The elevations highlight the building’s exterior design, roofing pattern, and window alignment, while sectional views illustrate the internal structure and space planning. Each drawing is precisely layered and dimensioned, providing a comprehensive overview of the project. The design focuses on natural ventilation, efficient space distribution, and a visually appealing facade. This DWG file is perfect for professionals looking to create or reference modern residential projects that emphasize style, practicality, and comfort. It is compatible with all AutoCAD versions and suitable for 2D presentation, planning, or construction documentation.

Uploaded by:
Liam
White

