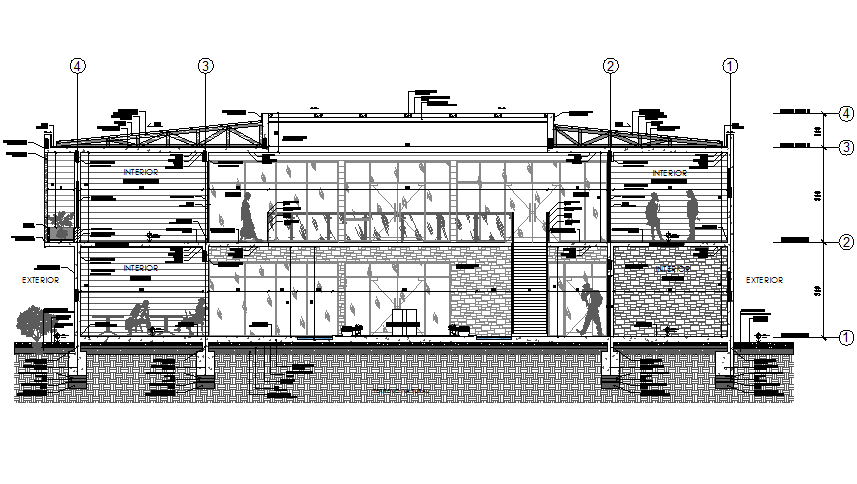Constructive section therapeutic center detail dwg file
Description
Constructive section therapeutic center detail dwg file, section detail, foundation detail, centre line plan detail, etc.
File Type:
DWG
File Size:
4.4 MB
Category::
Interior Design
Sub Category::
Salon And Beauty Parlour Interior Design
type:
Gold
Uploaded by:
