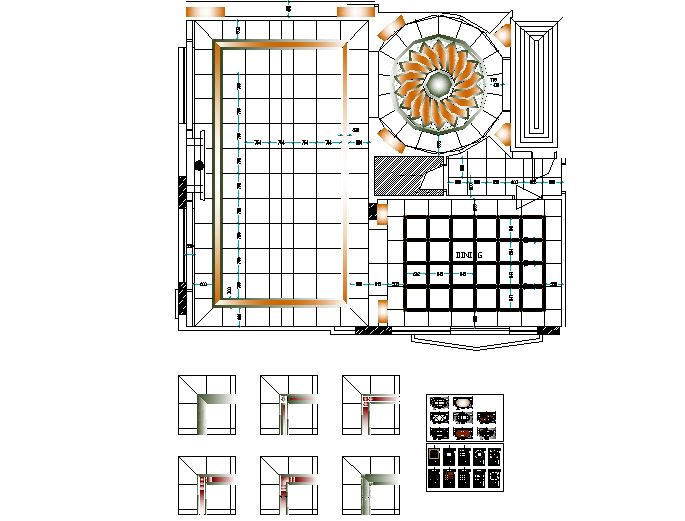Flooring design detail dwg file
Description
Flooring design detail dwg file, with dimension detail, naming detail, etc.
File Type:
DWG
File Size:
1.6 MB
Category::
Interior Design
Sub Category::
Bungalows Exterior And Interior Design
type:
Gold
Uploaded by:
