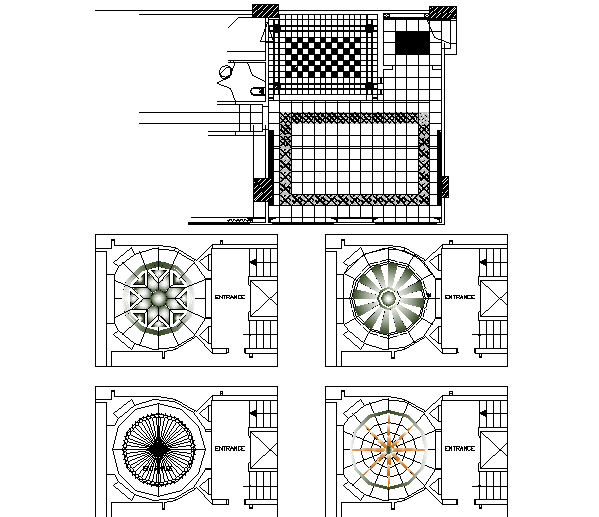Plan and elevation flooring detail dwg file
Description
Plan and elevation flooring detail dwg file, architect design detail, stair detail, etc.
File Type:
DWG
File Size:
1.6 MB
Category::
Dwg Cad Blocks
Sub Category::
Cad Logo And Symbol Block
type:
Gold
Uploaded by:

