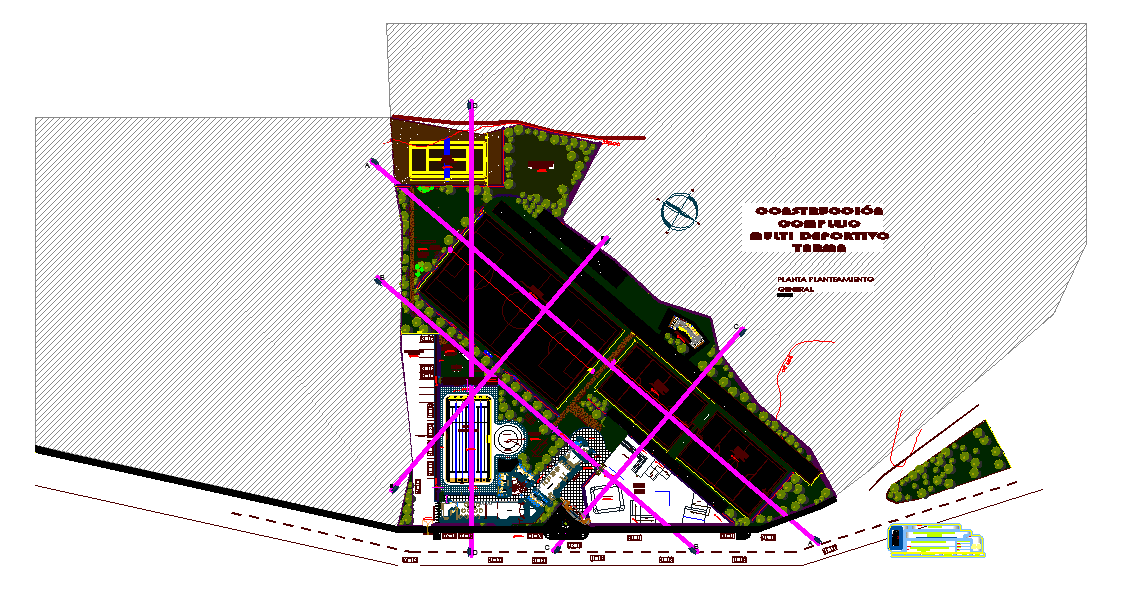Sport Centre Design DWG File with Complete Site and Layout Plan
Description
This Sport Centre Design DWG file offers a detailed architectural layout ideal for planning and developing multipurpose sports complexes. The design includes a complete site plan with sports courts, running tracks, green spaces, and auxiliary facilities such as seating areas, locker rooms, and parking zones. Every section is drawn with precision to provide accurate measurements, circulation paths, and landscape integration suitable for large-scale recreational projects. The layout ensures an optimal balance between functionality and aesthetics, making it ideal for architects and civil engineers engaged in sports infrastructure design.
The DWG file supports modifications in AutoCAD and related software, allowing professionals to adapt it according to project requirements. This drawing can be used for educational, municipal, or private development projects focusing on sports and community spaces. With clearly defined sections and landscaping details, it helps visualize the complete spatial arrangement of a professional sports centre. Whether you’re designing a stadium, indoor sports facility, or open recreation area, this DWG provides a strong technical foundation for effective planning, structural detailing, and presentation.

Uploaded by:
Fernando
Zapata
