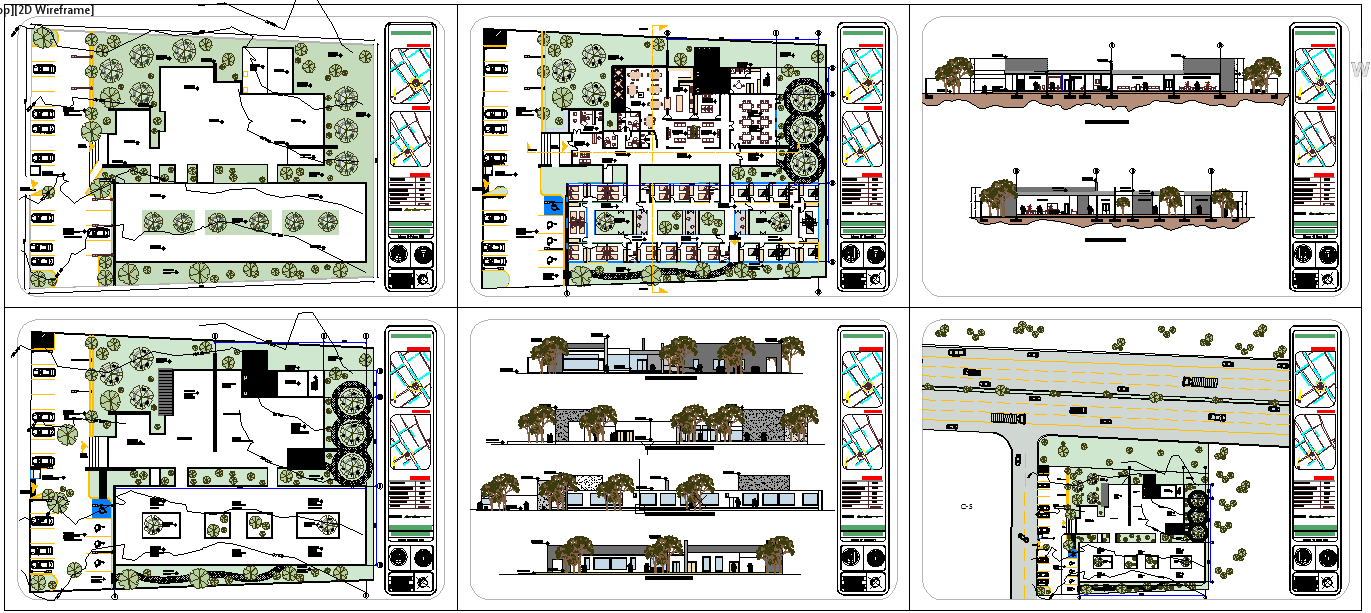Modern Hotel Design DWG Layout with Floor Plan and Elevation Details
Description
This Modern Hotel Design DWG layout showcases an innovative architectural plan featuring detailed floor plans, landscape zones, parking areas, and elevations. The drawing provides a functional layout that ensures smooth guest circulation, operational efficiency, and an appealing exterior aesthetic. Designed for architects, civil engineers, and designers, this plan includes modern hospitality spaces such as guest rooms, lobby, dining areas, service rooms, and open green courtyards for natural light and ventilation.
Developed in AutoCAD, the DWG file reflects a contemporary approach to hotel planning with a focus on comfort and style. The structure balances aesthetics and practicality, offering organized zones for relaxation, administration, and hospitality management. Each elevation highlights façade treatments, window arrangements, and shaded outdoor areas, giving professionals a complete visual understanding of the project. Ideal for those working on urban or resort hotel projects, this modern hotel DWG layout serves as a comprehensive design guide for professional use in architecture and construction documentation.

Uploaded by:
Jafania
Waxy
